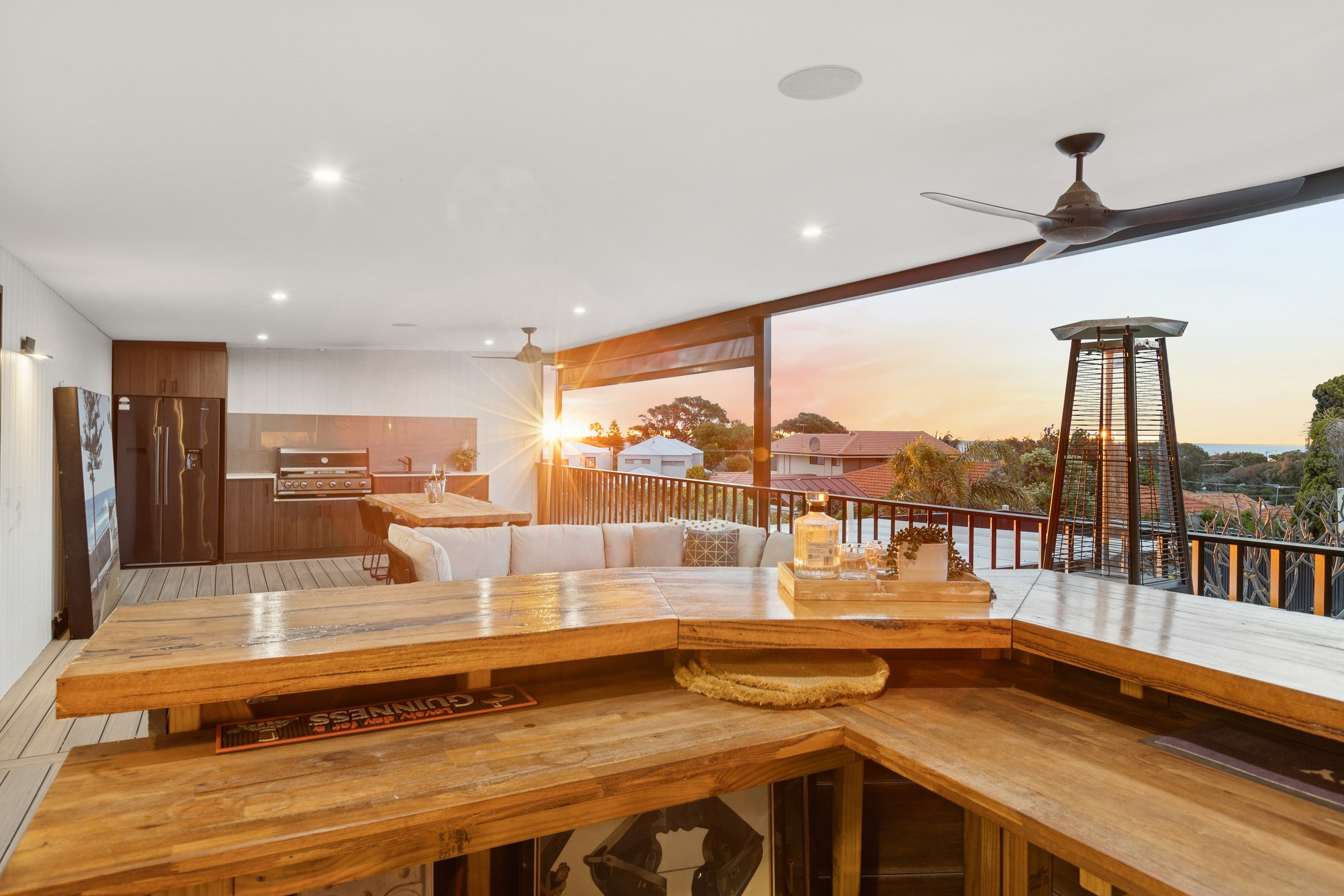Are you interested in inspecting this property?
Get in touch to request an inspection.
- Photos
- Video
- Floorplan
- Description
- Ask a question
- Location
- Next Steps
House for Sale in Marmion
ELEVATED COASTAL LUXURY - THE ULTIMATE ENTERTAINER
- 4 Beds
- 2 Baths
- 2 Cars
All offers presented by 12 noon Wednesday 12th November 2025 (unless sold prior). The sellers reserve the right to accept an offer prior without giving notice.
Freshly renovated and impeccably designed to capture breathtaking ocean views, this stunning Marmion residence epitomises relaxed coastal luxury. With seamless indoor-outdoor flow, resort-style entertaining zones and an unbeatable location, this home truly has it all.
From the moment you arrive, the striking façade sets the tone for what lies within - a home where every detail has been thoughtfully curated. Resin floors, lofty ceilings and abundant natural light create an immediate sense of space, calm and sophistication.
At the heart of the home, the open-plan designer kitchen and dining area showcase stone benchtops, an island breakfast bar and premium Bosch appliances including an induction cooktop, oven, dishwasher and integrated rangehood. Step down into the inviting living room, where a feature brick fireplace frames views across the sparkling pool and landscaped backyard.
Downstairs also hosts three generous carpeted bedrooms (two with built-in robes) and a sleek family bathroom with walk-in shower, full-height tiling, bath and floating vanity.
A grand staircase with glass balustrade and statement pendant lighting leads to the upper level - an entertainer's dream. The expansive second living area boasts timber floors, a stone fireplace, built-in bar and panoramic views from every angle - ocean to the rear and Braden Park to the front.
Step out onto the spectacular north-facing balcony, the ultimate setting for summer entertaining. Overlooking the Indian Ocean and the lush backyard below, this impressive space includes an outdoor kitchen with stone benchtop, barbecue, sink and provision for a double-door fridge, along with a built-in bar, outdoor blinds and generous zones for dining and lounging. An external spiral staircase connects the balcony directly to the backyard, enhancing the effortless flow of this exceptional home.
The luxurious master suite takes full advantage of the elevated position, featuring ocean views, a private balcony overlooking the park, access to the main balcony, and built-in robes. Behind a sliding barn door lies the opulent ensuite, complete with double vanity, stone benchtop, skylight and walk-in shower.
Outdoors, enjoy your own private oasis - a sparkling pool surrounded by aggregate and decking, a covered alfresco area, lush lawn and low-maintenance gardens.
Designed for both beauty and practicality, additional features include an outdoor powder room, concealed storage shed, oversized double garage with internal access, and a second driveway providing extra parking for a boat or trailer.
WHAT WE LOVE
- Fully renovated modern coastal home
- Stunning ocean and parkland vistas
- Huge north-facing entertainer's balcony with outdoor kitchen and bar
- Designer kitchen with quality appliances
- Two living areas, both with statement fireplaces
- Resort-style backyard with pool, alfresco, and bonus outdoor powder room
- Master suite with luxe ensuite
- Smart keyless entry
- Split-system air conditioning
- Oversized double garage plus second driveway for boat/trailer parking
- Fully reticulated gardens off a shared bore
With every detail meticulously considered, this stunning modern coastal residence is a rare find. Set on a large 720sqm block with the Marmion Angling and Aquatic Club, shopping at Marmion Village and the coastal cafes on your doorstep, this extraordinary home offers an unparalleled lifestyle in a prime location.
Call Ben Keevers directly on 0404 056 010 for further details, or to organise a viewing.
Disclaimer: This information is provided for general information and marketing purposes only and is based on information provided by the Seller and may be subject to change. No warranty or representation is made as to its accuracy and interested parties should place no reliance on it and should make their own independent enquiries.
720m² / 0.18 acres
2 garage spaces
4
2
Agents
- Loading...
Loan Market
Loan Market mortgage brokers aren’t owned by a bank, they work for you. With access to over 60 lenders they’ll work with you to find a competitive loan to suit your needs.
